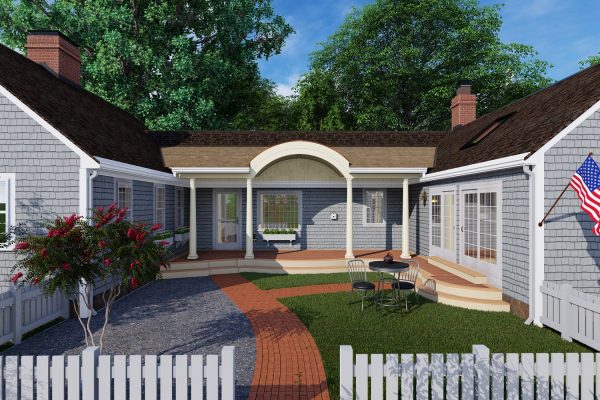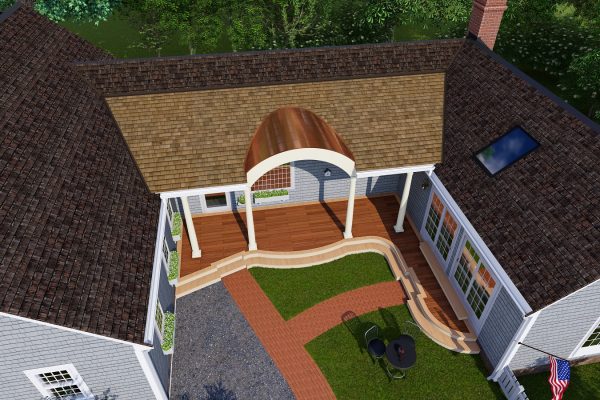credits: GDA design & architecture, inc. – 2018
One of GDA’s most recent projects is an addition to this historic Hanover house built in 1720. The inner private courtyard, away from the road, is defined by the original L-shaped structure and by a later wing, built in the mid 70’s where the two sliding doors are located. The homeowners expressed the wish to add a deck-porch to this inner courtyard, flanking the driveway. One of the concerns was to be able to give ample breathing room and view to the large existing kitchen window.
The homeowners wanted this addition to be a very special extension of the kitchen; a place where they would love to gather by themselves or with friends and family to enjoy special moments and beautiful weather. The new structure will allow sunlight into the large kitchen window, by keeping the view of the courtyard as open as possible from inside the kitchen, without becoming too high or too out of place with the rest of the house or, worse still, without creating the perception that the porch would be about to take-off and fly away from the house. The homeowners envisioned the new deck blending well with the rest of the house and with the little side yard but were open to the idea of introducing some originality and elements of whimsy into the design.
The existing brick paths provided the pretext for special geometries that enhance, with the receded and receiving treads, a strong welcoming connection between new and existing. This new little structure, tucked away from the main street and only perceived at the end of the driveway, will be discovered almost as a hidden gem!





