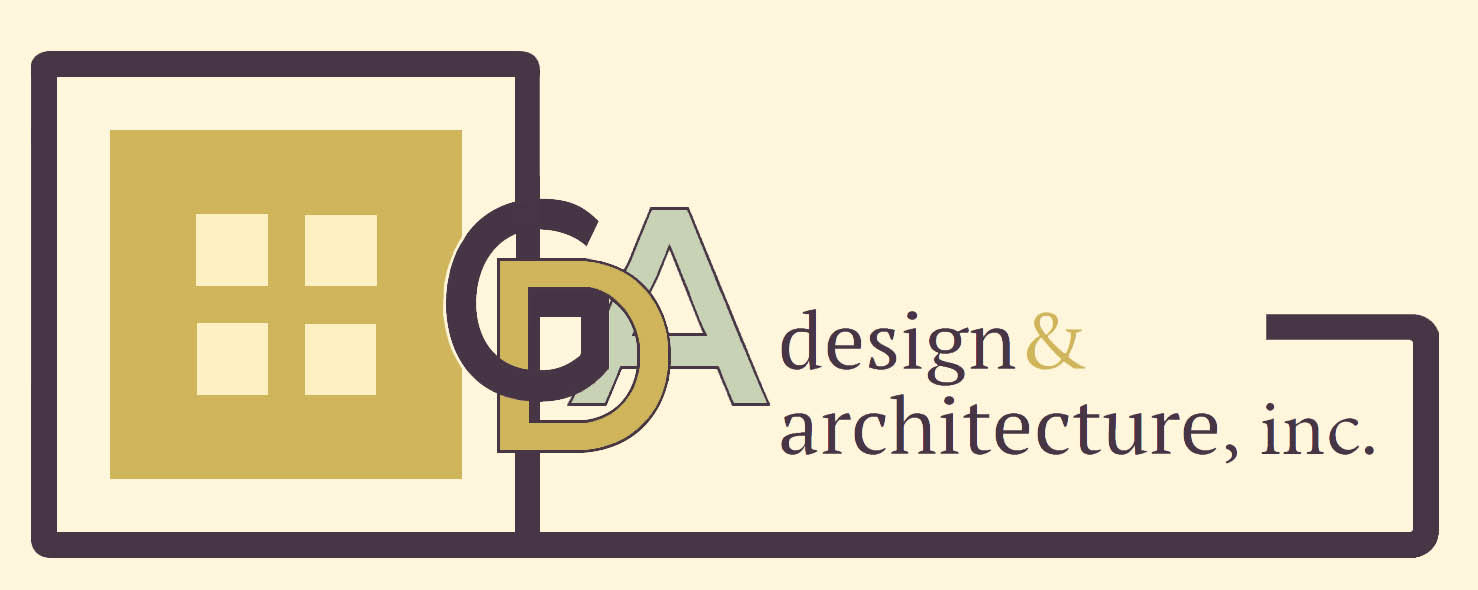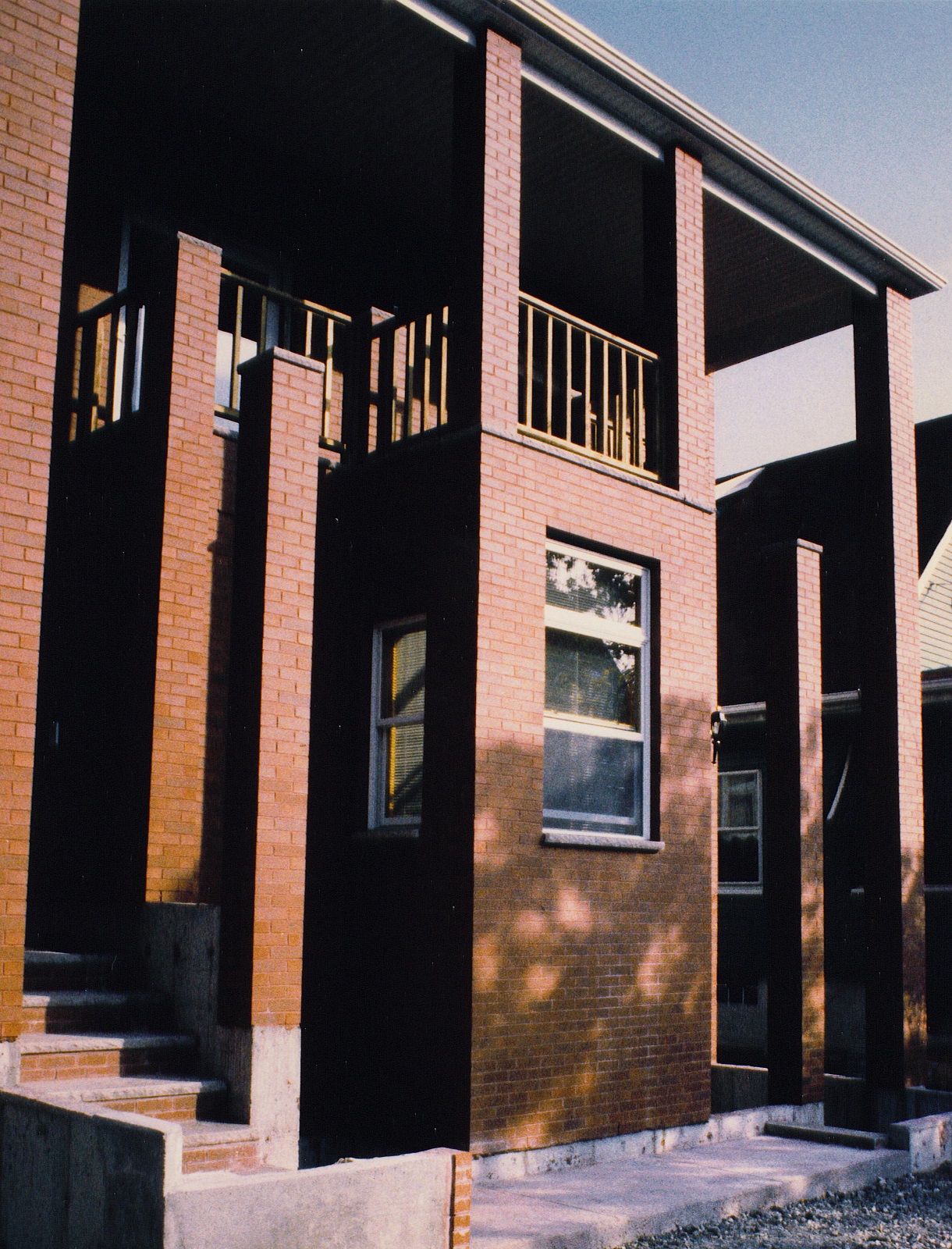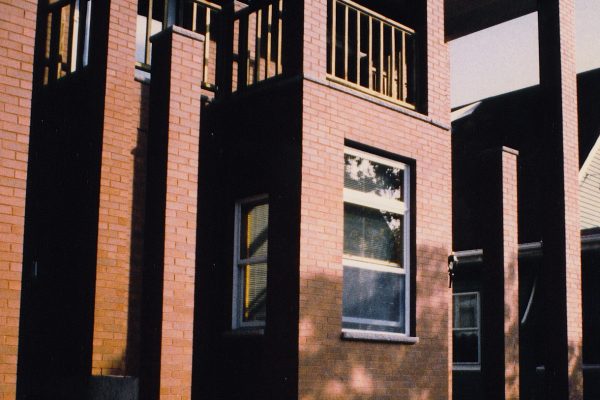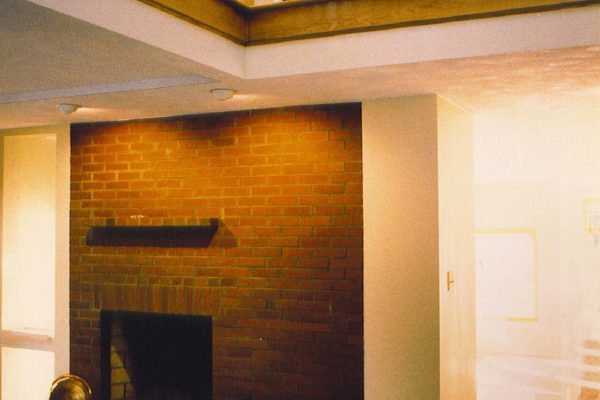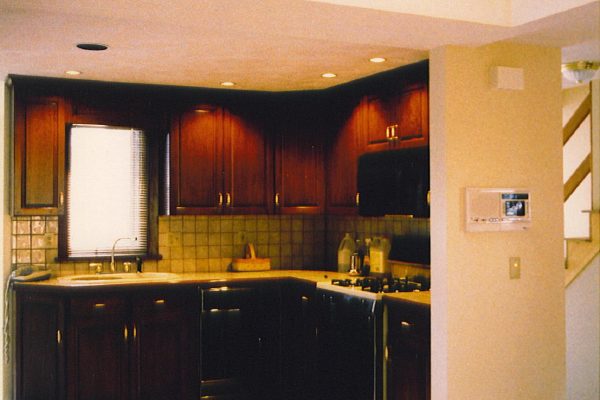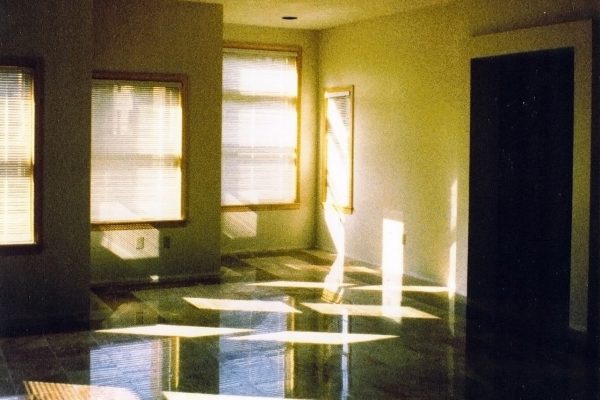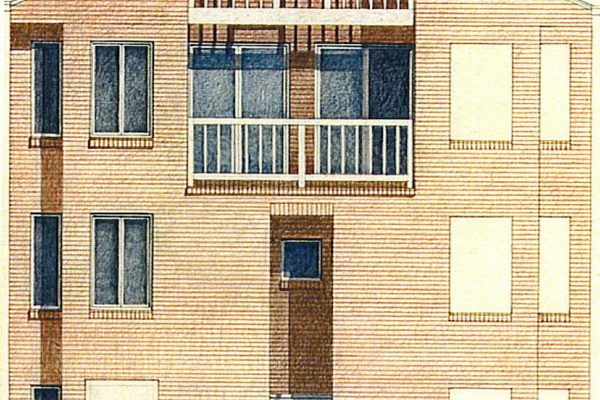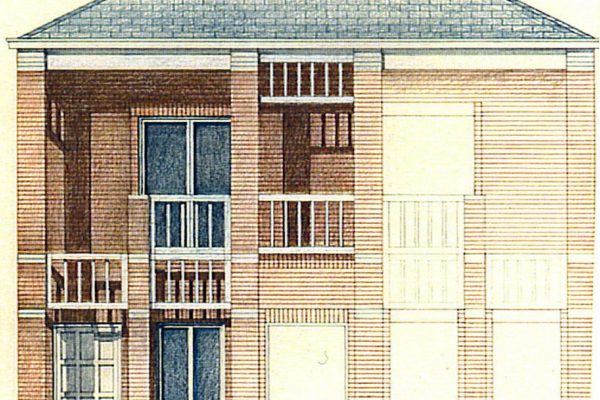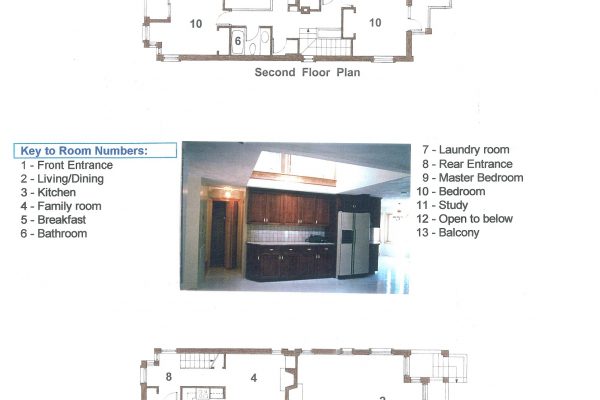credits: Umberto Guarracino, Architect – 1992
This 4,585 sq. ft. residence was built in the midst of a very densely populated section of Chelsea. The site presented strictly defined spatial constraints and demands, which resulted in a design focused largely on the interior spaces.
The house occupies three levels, including a basement. Half of the basement level is above grade at the rear side of the house, providing the owners with the opportunity to have a one-bedroom rental unit.
The long sides of the house are aligned with existing buildings, and – due to the extremely limited side yards along these edges – there were very limited opportunities for fenestration and for articulation of planes. Therefore, the opportunities for more creative design and spatial expansion have been expressed on the short front and rear entrances of the house. These more dynamic ends provide, therefore, an organized transition and dialogue between the interior space, where most of the house character is defined, and the edge of city streets.
