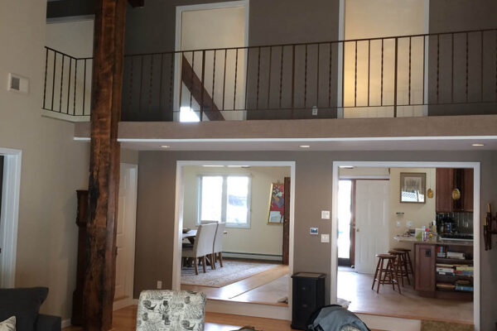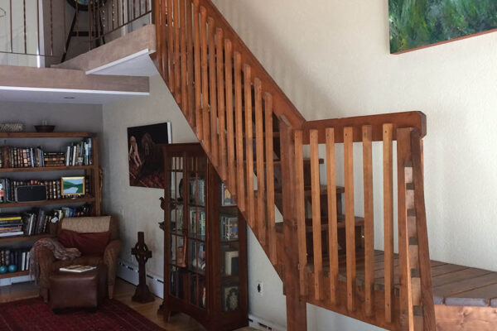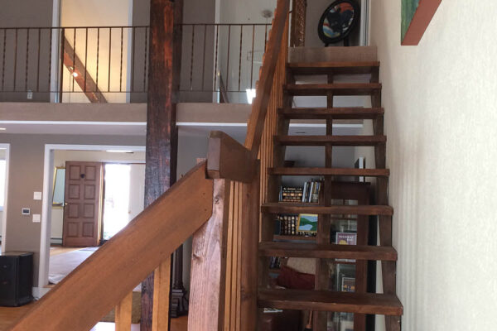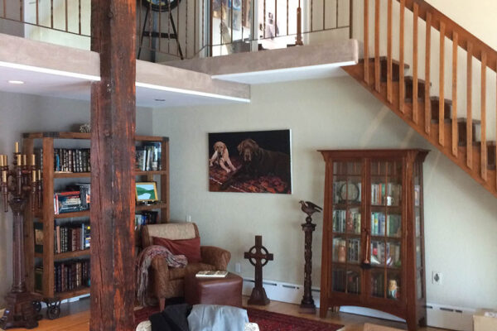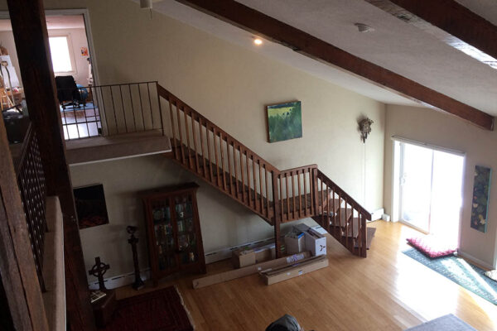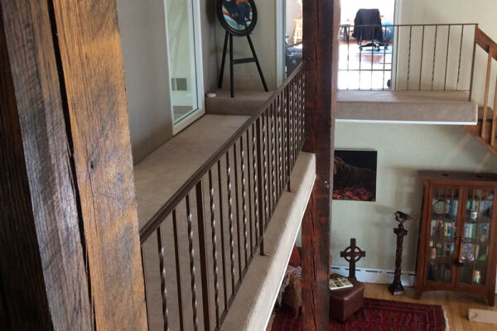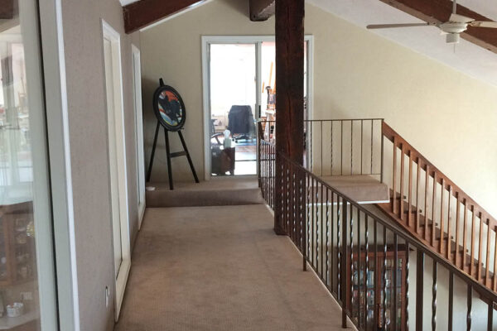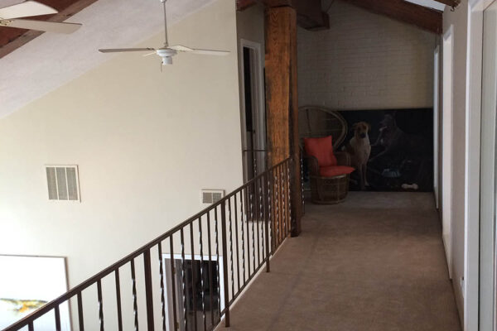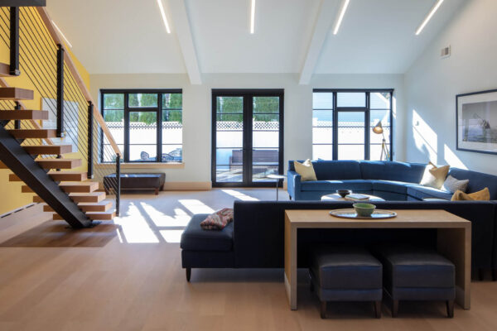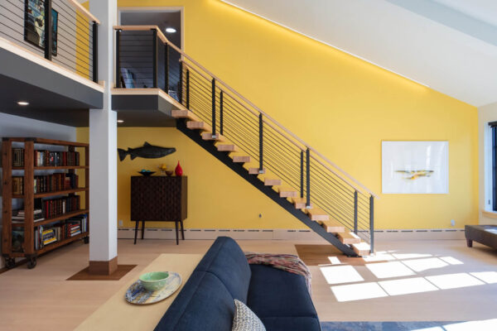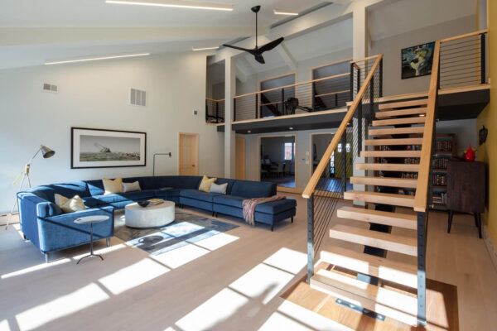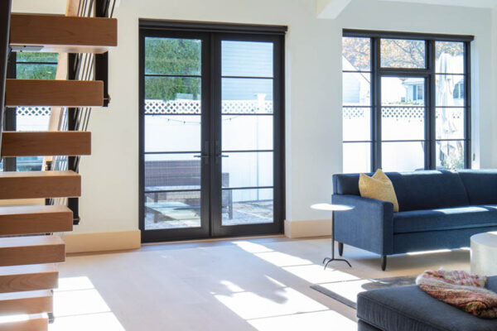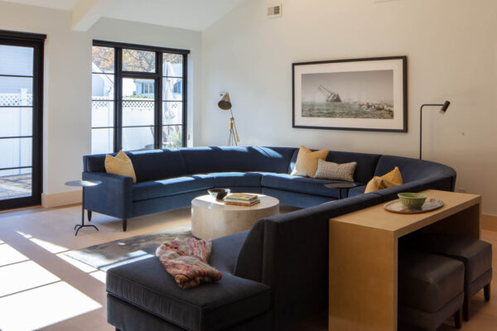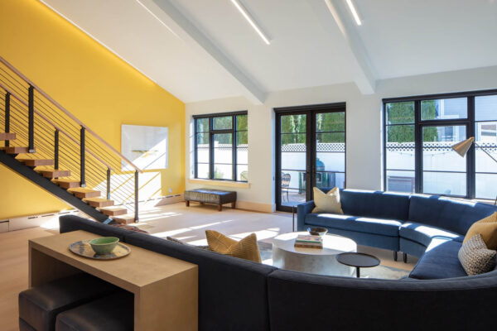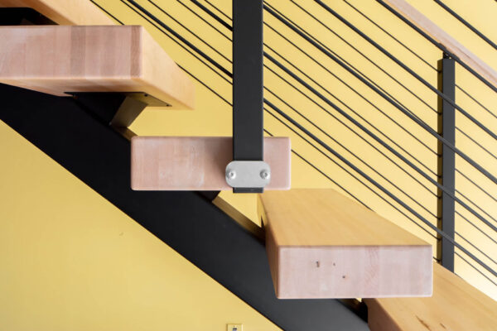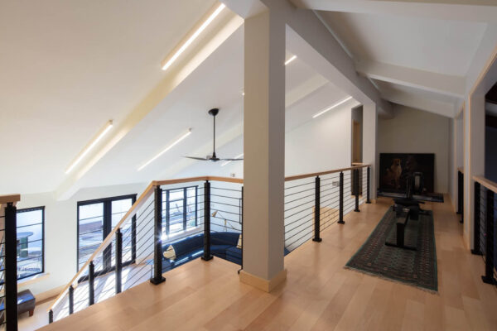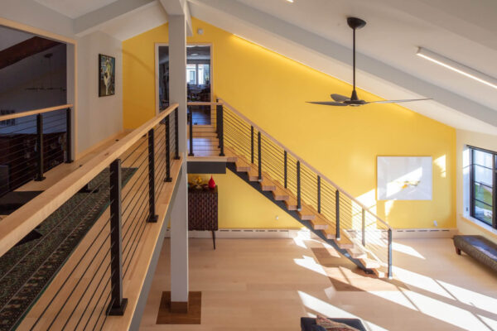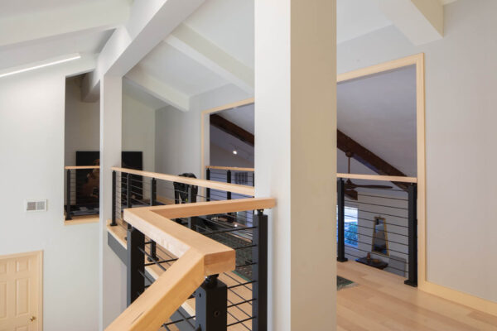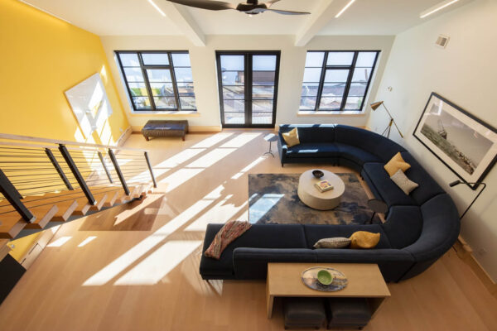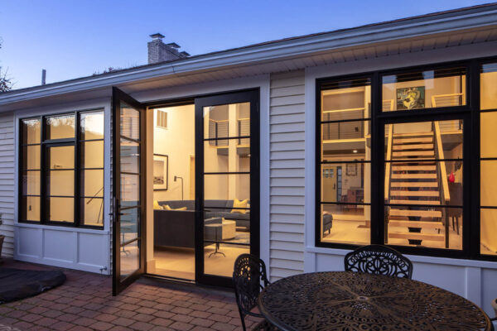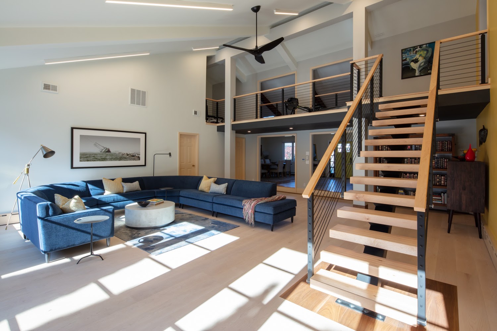
After Pictures
credits: GDA design & architecture, inc. – 2019-2021
This great living room measuring 25 ft. x 28 ft. with a balcony overlooking the room itself and the kitchen/dining area on the opposite side, and with an artist’s studio at the top of the stairs, required substantial renovation and a total face lift. The removal of the existing stair, which was not up to Code and the need for replacement with a legal stair, has provided the pretext for the overall renovation.
The clients had requested a very modern/industrial look which finds its expression in the stair and railing system and in the steel windows and doors that echo also a Bauhaus look with minimalist approach. The light white maple hue of the floor wide plank system and of all finished carpentry, and the soft colors of walls and ceilings contribute to the serene and uncompromised clarity of this space.

