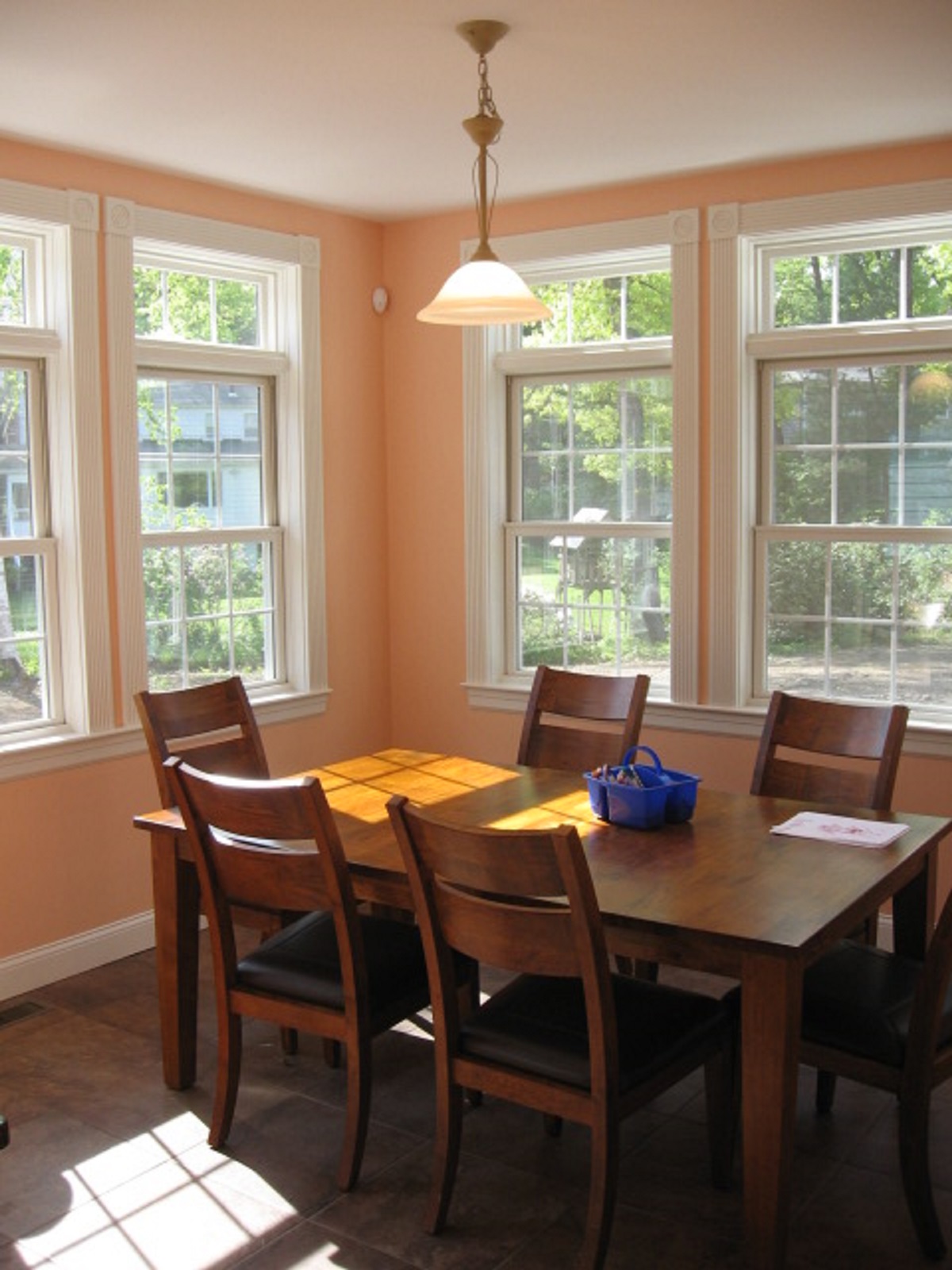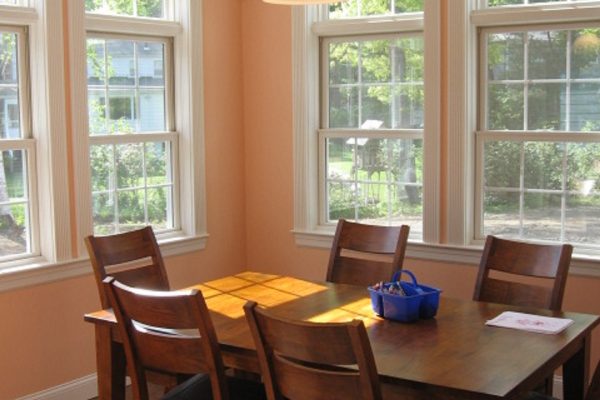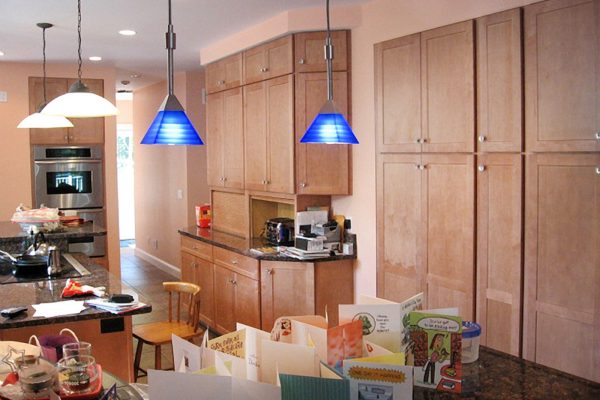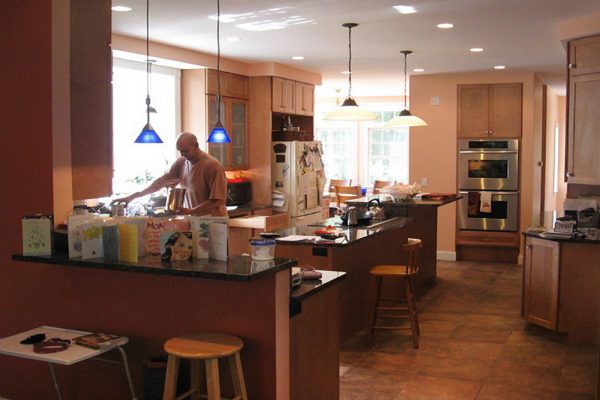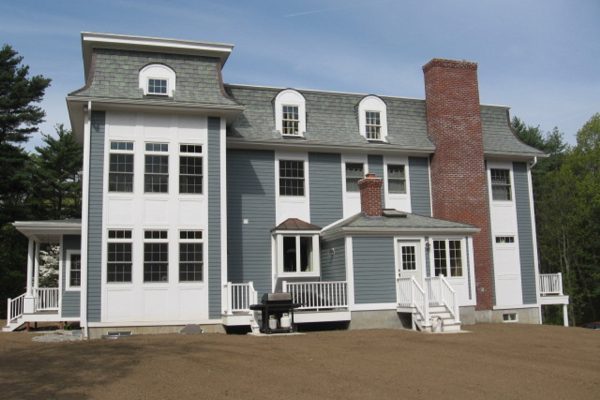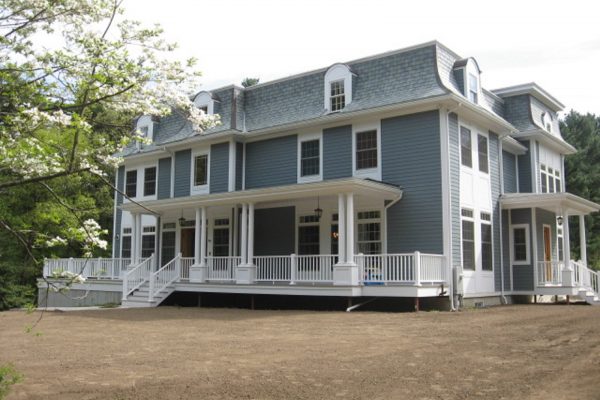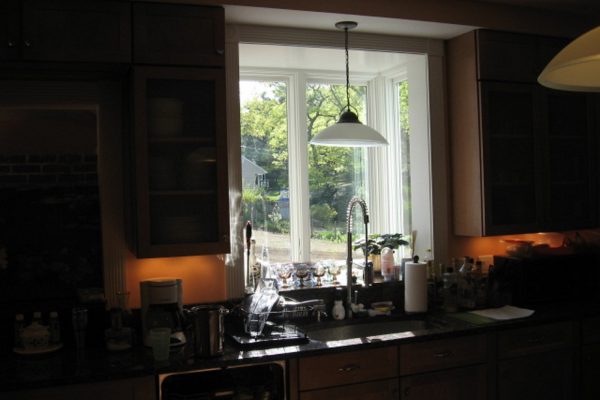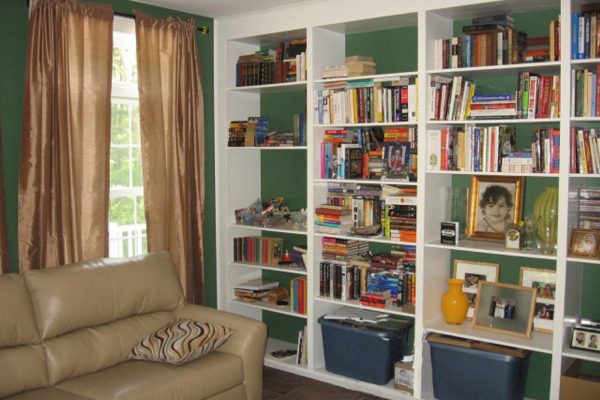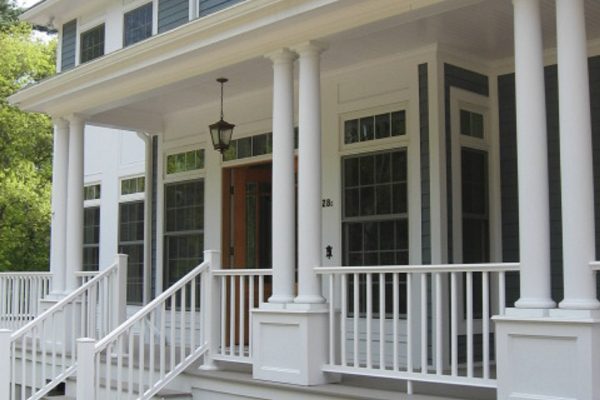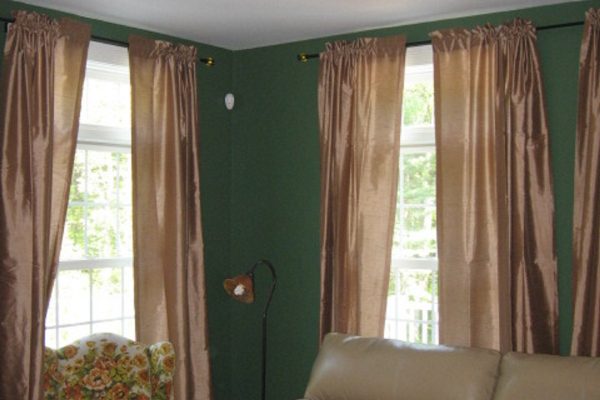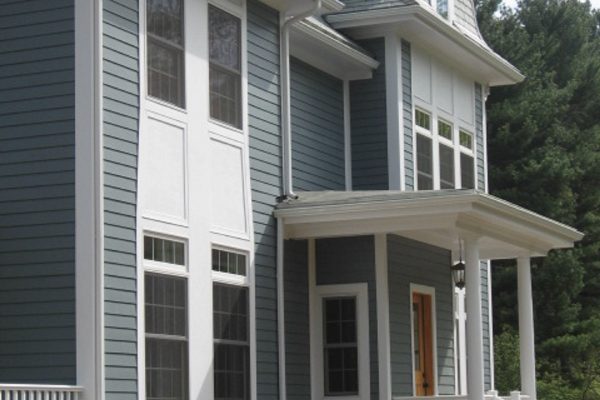credits: Umberto Guarracino, Architect – 2006
This 7,000 sq. ft. residence was designed to address the owners’ desire to create a space conducive to entertaining a very large family and large groups of friends, and the need to have sufficient space for food preparation and winemaking.
The basement, measuring 2,200 sq. ft., has a two-car garage and dedicated areas for wine, meat, and honey preparation; a wine cellar; a kitchen; a salumeria for curing meats; a large fireplace; an exercise room with associated bath and laundry; storage space; and a mechanical room.
The more formal first and second levels, which comprise the main living quarters, were designed to address the owners’ wishes to develop a stately French mansard appearance. The French mansard attic area is solely dedicated to storage. The driveway approach to the site leads up to a gentle hill, on top of which this house is situated. As a result, it creates a dynamic perception of the size and stateliness of the residence as one gets closer.

