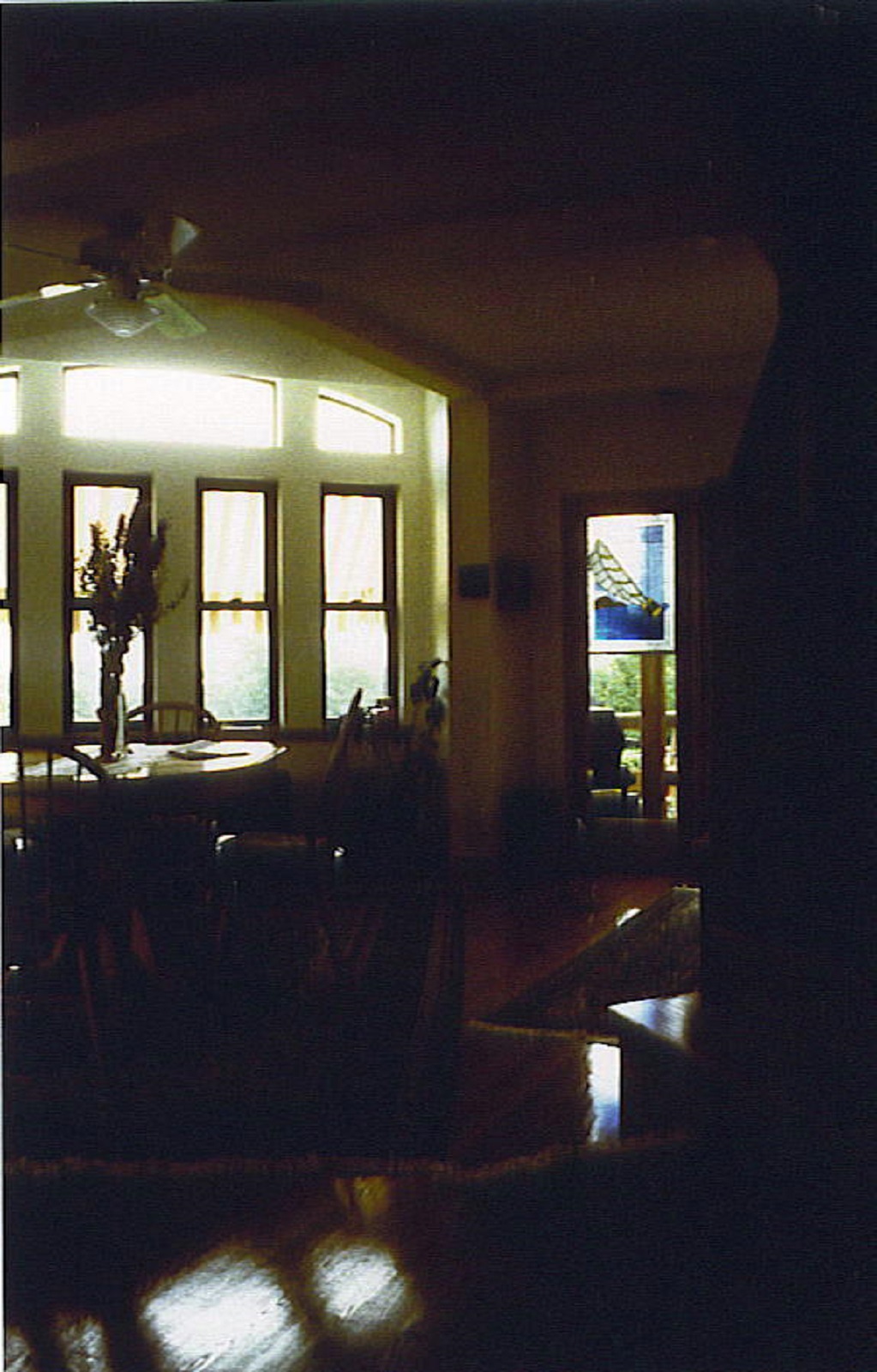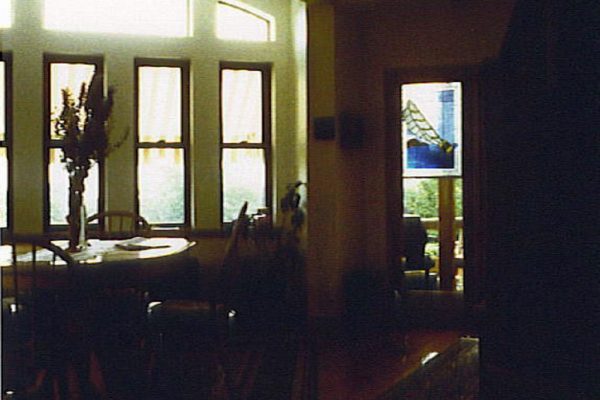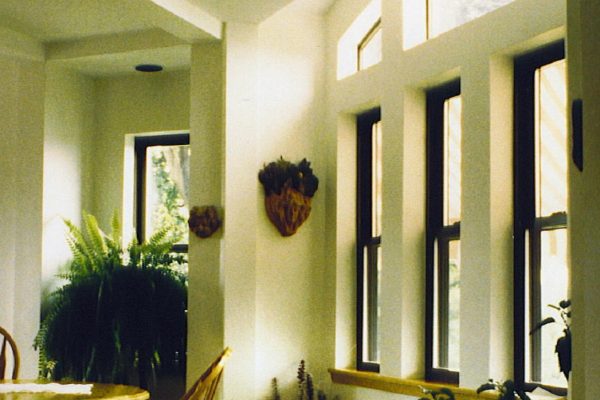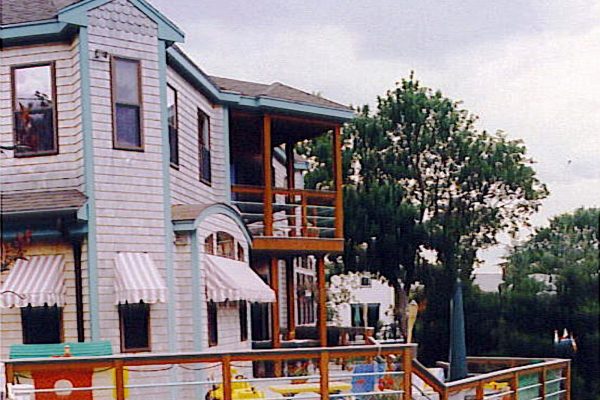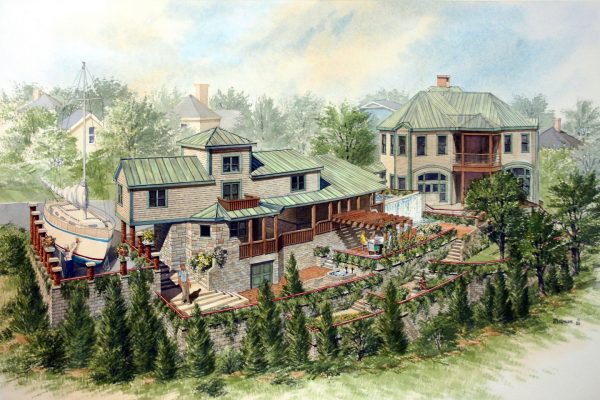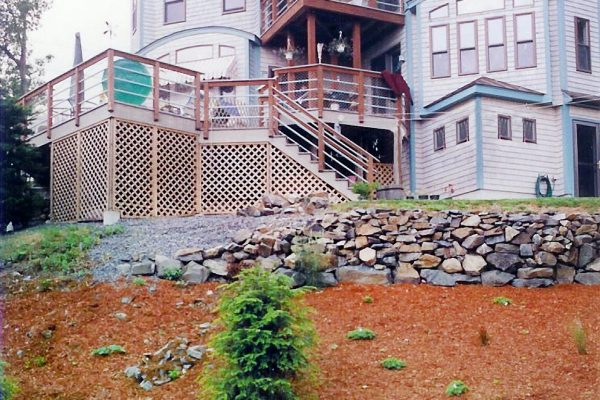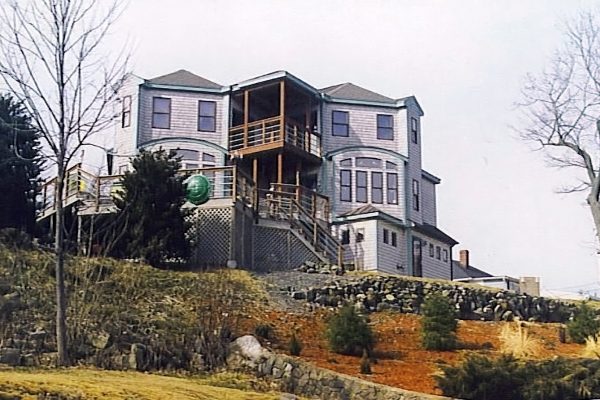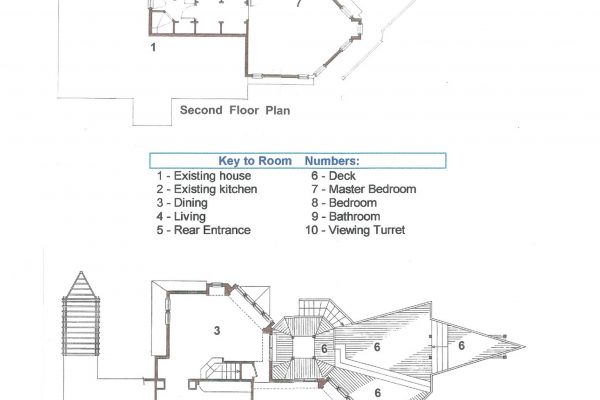credits: Umberto Guarracino, Architect – 1995
When we first met the clients and during meetings thereafter, the thematic words they emphasized for their dream home were “views” and “interesting light.” These concepts were kept at the forefront of the conceptual process and were used to anchor the design of this residence.
The existing 928 square-foot home was located on top of a hill overlooking Nahant Bay, with a distant view of the Boston skyline farther beyond. After the reconstruction, we had extended the existing available area with an addition of 1,788 sq. ft. of interior space and 600 sq. ft. of cascading decks.
With such an appealing view available from the hill and understanding the clients’ inclination toward creating more opportunities to access it, it was obvious that the redesign should capitalize on this vantage point. As such, the new addition dramatically reoriented the direction of the house toward Nahant Bay and included a viewing turret as a focal feature. The viewing turret is accessible from each of the two bedrooms and provides a quiet place to enjoy the view of the harbor from the upper level. It also provides a covering for an informal outdoor area at the lower level deck. A granite slab, installed between the four posts supporting the turret, provides a structured use of the first deck, as a table where the owners can enjoy outdoor meals.
The arched windows and the articulation of the ceilings provide effects of light and shadows and the requested interesting light effects to the interiors.

