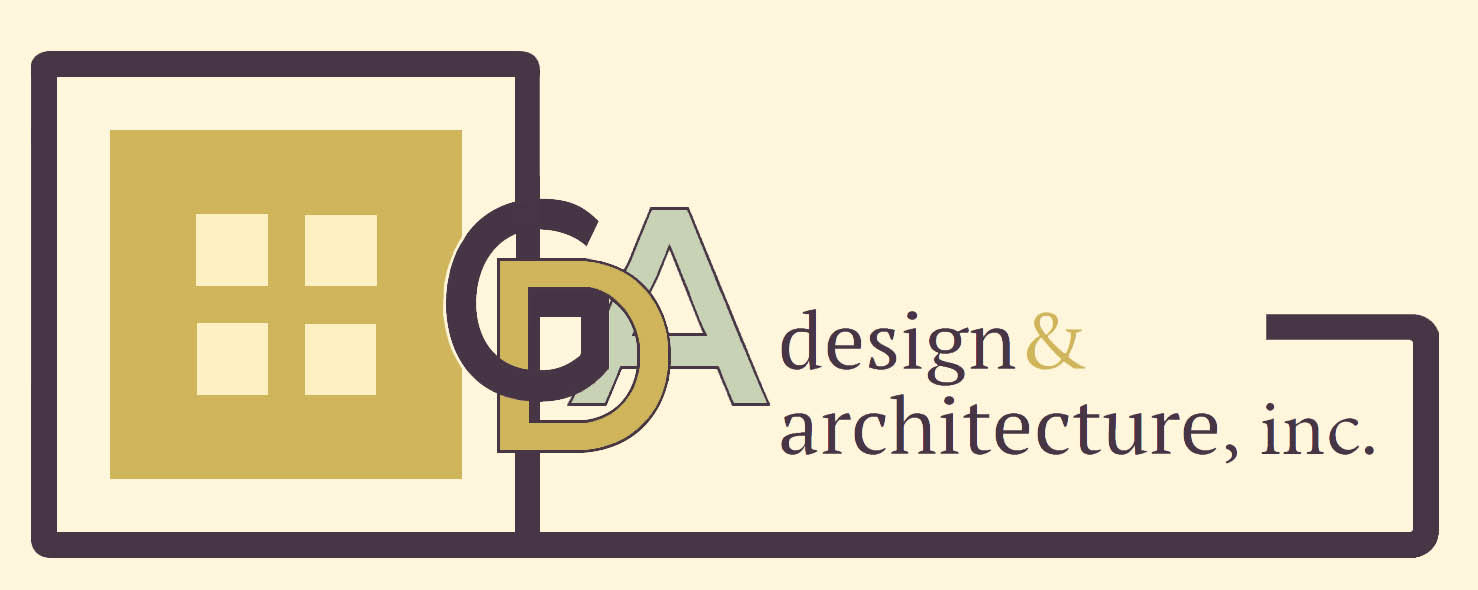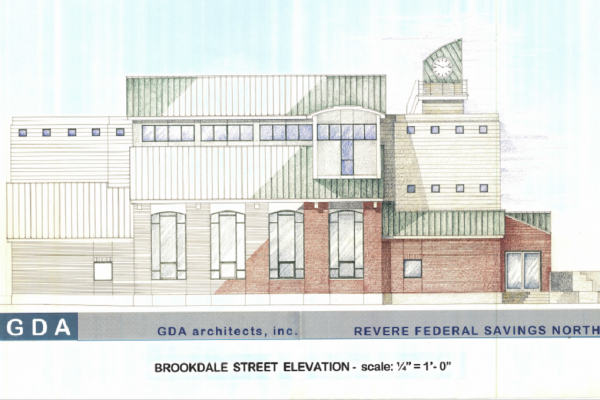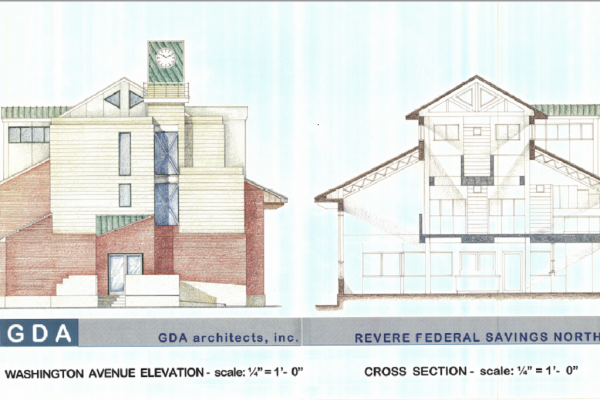credits: GDA architects, inc. – 2001
The Bank was in the process of expanding its operations and in need of a larger branch in the Northern section of the City, when GDA was engaged to provide a proposal-study for the new facility. The Board of Directors was somewhat divided on the exterior appearance of the new facility: some members wanted a traditional looking building, while others wanted a more modern look.
We approached the design by treating the main core of the Bank functions with the desired traditional look, but articulating it at the upper levels, and at both ends, with elements of more modern language which, especially at the shorter front end with the main entrance, seem to subtly transition into a slightly suggested “deconstructed” appearance.
The overall building had a proposed area of 9,200 sq. ft. The first level included the bank lobby, customer service offices, tellers, vault/safety deposit boxes with vault clearance and viewing booths areas, coin-machine and copy-printing areas, employee coat room, kitchenette, and toilet areas, electrical room and mechanical room. The rear of the building at the first level was allocated to a small separate Revere Police Department substation with its own toilet and kitchenette areas. The upper level included management offices, more private customer service offices for larger operations, toilets, kitchenette and a large conference room.




